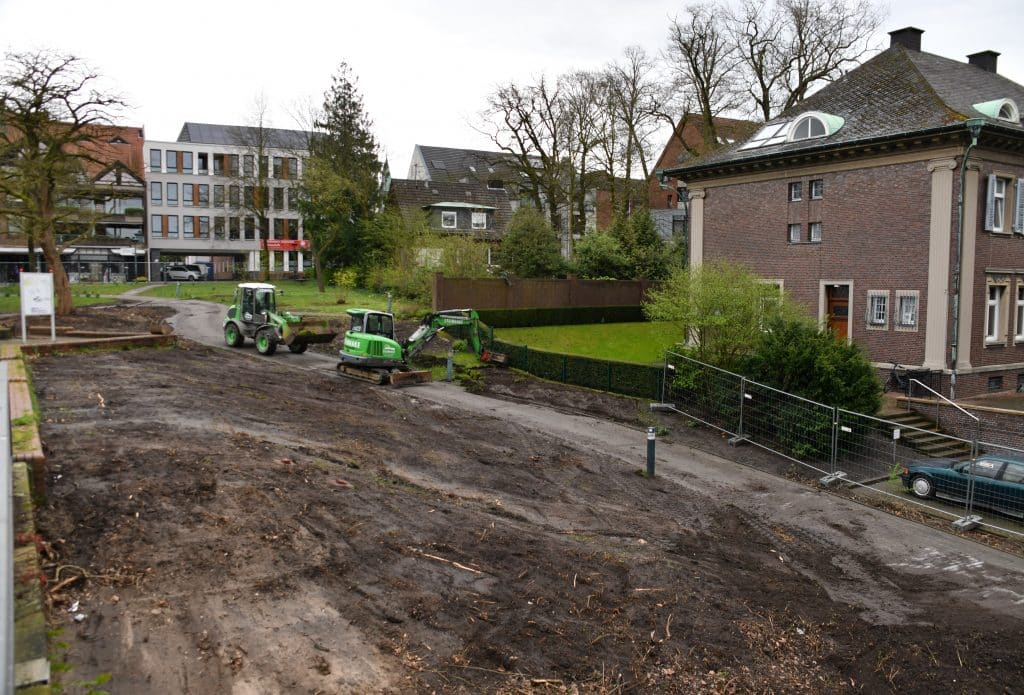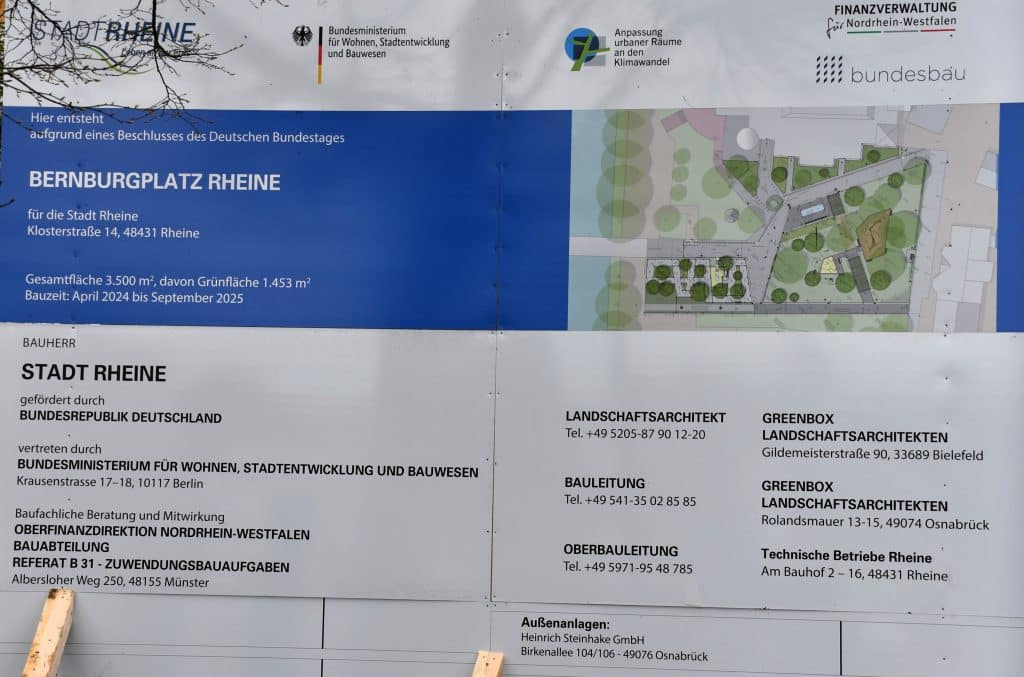Rheine. This week, work began on redesigning the Bernburgsquare at the Stadthalle. This will result in traffic restrictions over the next few weeks.

The concept focuses on a park design with play and recreational facilities, as these topics were mentioned very frequently during the public participation process.

This concept represents the future green heartbeat of the Bernburgpark. The striking path layout overcomes the existing height differences with great dynamism and plays with opening spaces and visual relationships. Based on suggestions from the public, the focus is on a natural design.
Increasing the proportion of greenery is the dominant objective in this concept. The proportion of green space will be increased from 40% to 43%.
A spacious, planted pergola offers shady places to linger. At its end is a small “square within a square”, which serves as a place to linger thanks to both a fountain and a drinking water dispenser. The green areas offer space for low-barrier play areas for children as well as for relaxation in several, partly shaded areas with seating. The existing trees and shrubs will be preserved to the greatest possible extent and supplemented with new plantings where necessary, so that shaded areas with a high quality of stay will continue to be created. The newly planted trees and shrubs will provide shade, humidify the air and cool the urban space through evaporation.
The theme of ‘living and experiencing’ is also reflected in the access to the banks of the Ems. The path can be shortened in a playful and exciting way via a slope slide from the side of the Dionysius Bridge. The slope slide ends in a small play area that is integrated into the ramp.
The choice of play equipment appeals to different age and user groups. The play equipment should be usable by different age groups and also be inclusive and barrier-free. The play equipment shown in the draft planning will be finally coordinated with the responsible authorities (green planning and youth welfare office) in the detailed planning and modified if necessary.
The barrier-free, serpentine access to the Timmermanufer means that the Ems will also be barrier-free in future. The paths will be supplemented by green areas and tree and shrub planting to create a path that is as close to nature as possible.
The surface water that accumulates will be drained via underground infiltration modules, which will relieve the pressure on the sewer network and have a positive effect on the natural water cycle.
The planning and implementation process for the Bernburgsquare is intended to be a style-setting example for the future design of (inner) city squares in Rheine, both in terms of the approach and the content – in particular more greenery, consideration of climate protection and climate impact adaptation-related objectives.
The construction schedule: