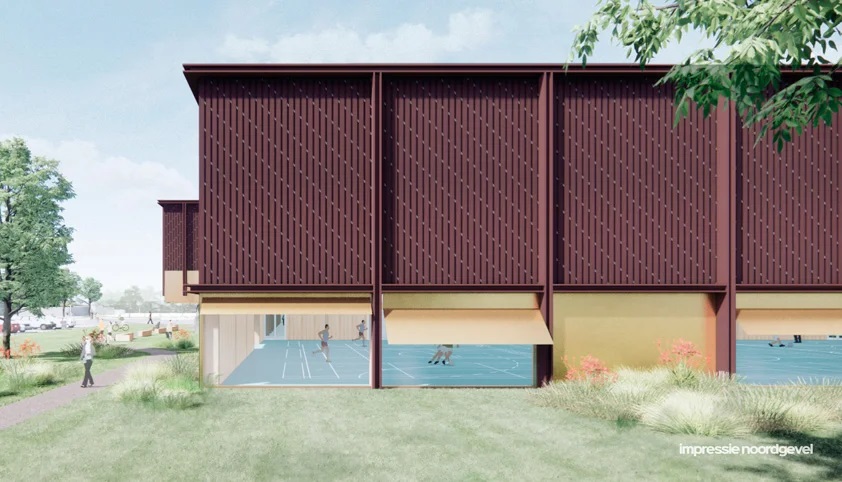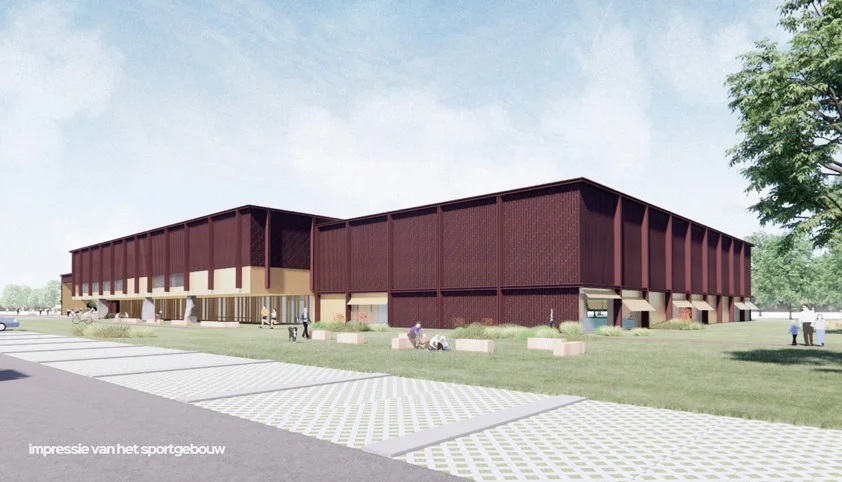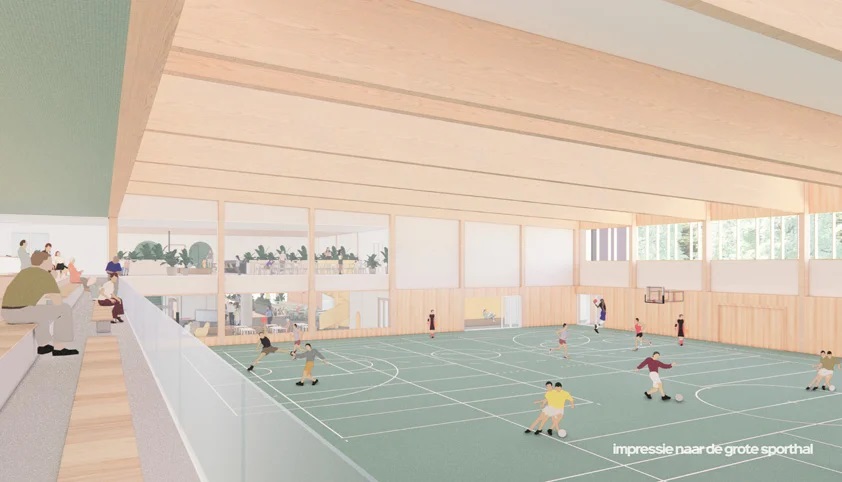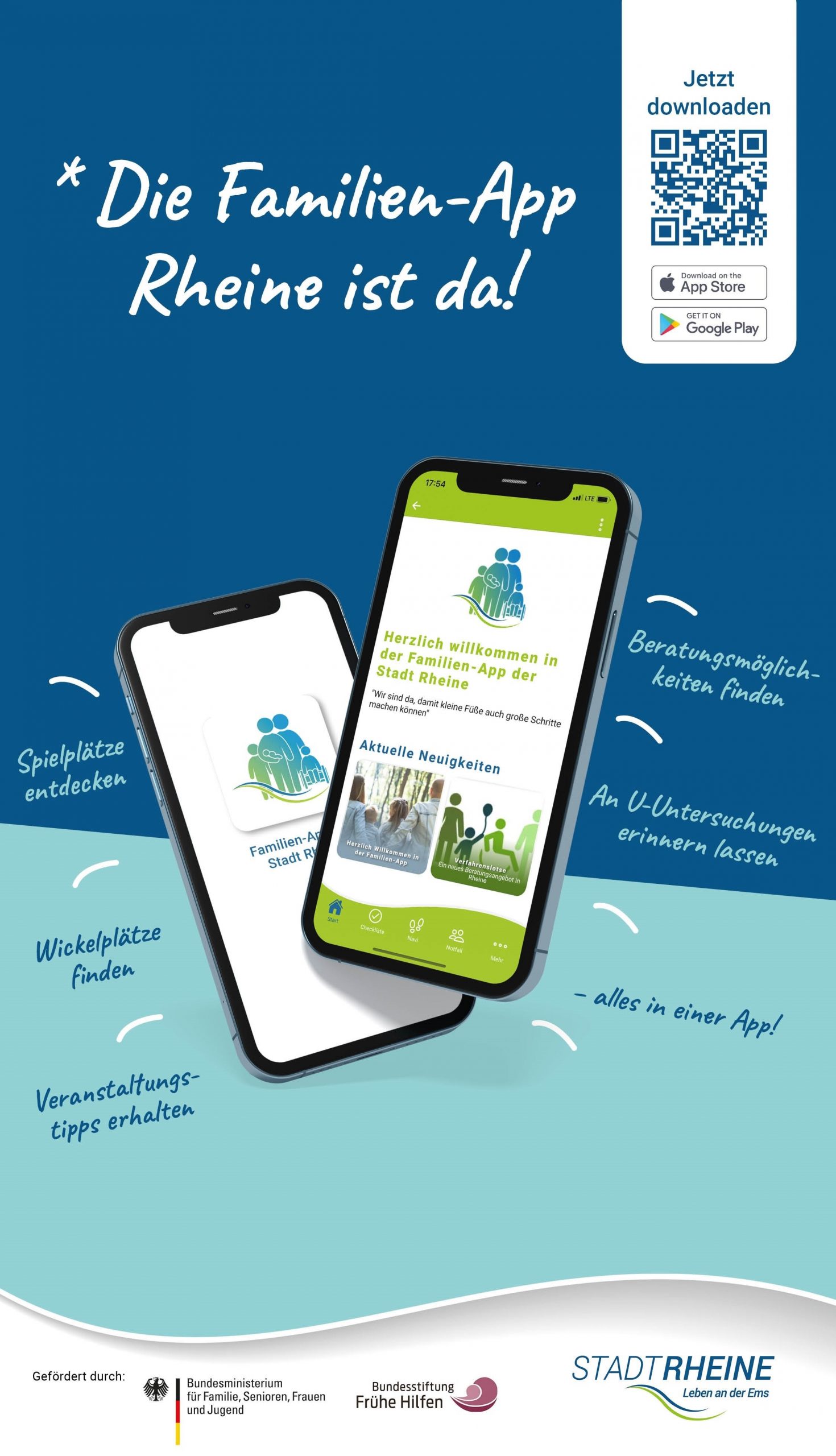Preliminary design
The object of the new sports center Borne-West was presented to users and the city council by the municipality and Slangen+Koenis Architects.
The preliminary design shows a sustainable, functional and open sports center with two sports halls, a hall for dance and martial arts among others, an indoor beach hall and a physiotherapy practice with strength room. There are also a sports café and terrace, offices and an outdoor facility with beach fields. The pool and new sports center are separate from each other and form a single entity through the design of a central plaza.
Seeing sports makes you exercise
The principle of ‘seeing sports makes you play sports’ is reflected throughout the preliminary design, inside and outside. Much attention has been paid to sightlines. The central square between the swimming pool and the sports complex provides an open connection with the beach fields and sports park ‘t Wooldrik. Upon entering the sports center you stand in the heart of the building with a view of the beach hall, sports hall A and the sports café, also called the living room of sports. On the second floor you will find the bleachers, a physiotherapy practice with district function, a dance and martial arts hall and the offices of Borne Sport.
Optimizations
Through optimizations, maximum use has been made of the space and the sports halls have been cleverly designed for the various sports. The users have been closely involved and have given their input. Making hall A slightly wider has created more space for training. Hall B, on the other hand, has become more compact, with a good alignment plan on the floor for sports and exercise education. In consultation with users, the changing facilities have also been designed to meet current needs.
Appearance
By using a lot of wood, the design is natural and warm. Inside, this gives it a natural look. Added to the exterior facade are elements that point to the textile history of Borne. The building is playfully divided into three blocks with a spacious and inviting entrance on the central square.
Swimming pool
The design takes into account the entrance, reception, catering and walking lines for a new swimming pool. Should there be a new swimming pool in the future, it can therefore easily be added to the sports complex.
Sustainable
The building will have a large roof area, on which solar panels will be installed. Technical installations will be installed indoors between the halls. The possibility of collecting rainwater for watering the beach fields will also be investigated.
The sequel
The preliminary design has been well received by both users and the council. The project team is moving ahead at full speed so that the final design can be presented before the summer. If all goes according to schedule, sports center Borne-West will open in September 2026.



