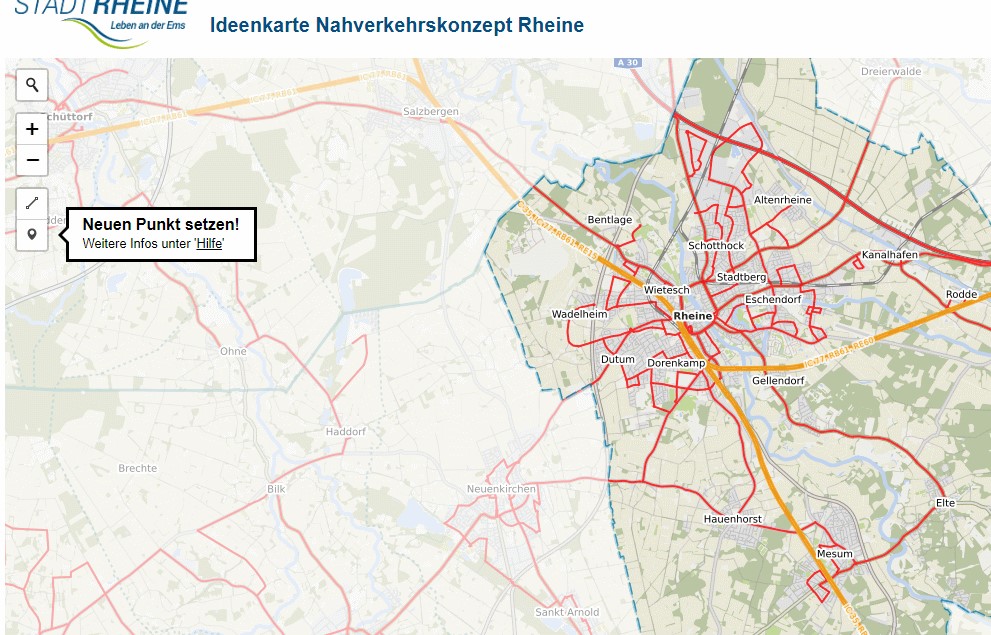We like to go to Enschede from time to time. Life pulsates here, the people are interesting and the stores are exciting. But we experienced today in the Jakobuskerk that Enschede also has quiet sides.
The magnificent arches, angles and niches, as well as the special incidence of light in the architecture of the octagonal St. Jacobuskerk make this church one of the most beautiful in Enschede.
In 1931, architects H.W. Valk and J.M. Sluymer were commissioned to design a Roman Catholic church (St. Jacobus de Meerdere=James the Elder). On the south side of the “Grote Markt” there used to be the church of the same name built in 1841/42 according to the design of Kram. This church burned down completely in the devastating fire of 1862. In 1863, a neo-Gothic, three-nave basilica was built according to the design of Van de(n) Brink. This St. Jacob’s church had to be replaced in the 1920s. The commission prescribed a central building with two domes, which gave the congregation a view of the altar from three sides. The choice of the church type and architectural style used arose from dissatisfaction with the level of church construction in the 1920s and with the excessive influence of the Gothic style.
Architecturally, the church was built in the neo-Romanesque style, albeit with pointed arches, and the spatial effect is Byzantine.
Jacobuskerk
Oude market 1
